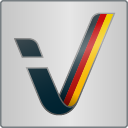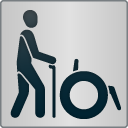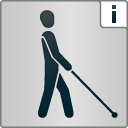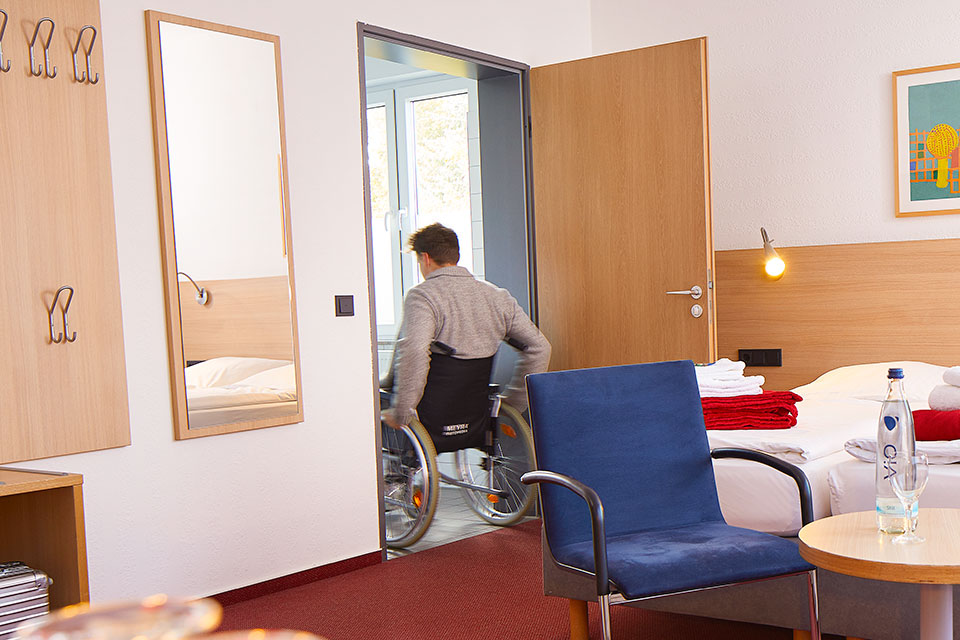Verified accessibility



- Verified accessibility for people with walking difficulties and wheelchair users
- Verified partial accessibility for blind people
- Information on accessibility for people with hearing impairments and deaf people, as well as for people with cognitive impairments
The “Information on accessibility” designation indicates that detailed and verified information on accessibility is available for all groups of people. The “Accessibility verified” designation means that the quality criteria for certain groups of people are also partially or fully met.


So that people with walking difficulties and wheelchair users can get around safely at our hotel
All areas that are relevant for the audit meet the quality criteria for the “Accessibility verified – accessible for people with walking disabilities“ designation. We have put together some information on accessibility below.
- There is a marked parking space for people with disabilities (space size: 310 cm x 500 cm; distance to the entrance approx. 20 m).
- The route between the parking space, the bus stop, and the entrance is easy to walk and suitable for wheelchairs and has a slope of 6% over a distance of 9 m.
- Access to the building is via the lift or a staircase with 5 steps.
- The lift cabin is 97 cm x 160 cm (width x depth).
- All passageways / doors are at least 90 cm wide.
- All raised rooms that can be used by guests are at ground level or can be reach by lift.
- The reception counter is 75 cm high at the lowest point. There is an alternative way of communicating while seated.
- Wheelchair-accessible tables are available in the breakfast room.
- Aids offered: wheelchairs, rollators, tricycles for adults, protective grilles for beds, electric standing aid
- The clear spaces next to the bed are 114 cm x 160 cm on the left and 130 cm x 160 cm on the right.
- A care bed can be provided.
- The clear spaces in the bathroom are:
- to the left of the toilet 160 cm x 70 cm, right 38 cm x 70 cm;
- in front of the toilet, basin, and door at least 134 cm x 180 cm.
- Fold-up grab handles are fitted on both sides of the toilet.
- The wash basin has space for a wheelchair underneath and the mirror can be seen while standing or sitting.
- The step-free, walk-in shower is 120 cm x 120 cm in size. There is a shower chair and a grab handle.
- There is no alarm trigger (alarm button, cord).
- The clear spaces next to the bed are at least 150 cm x 150 cm.
- A care bed can be provided.
- The clear spaces in the bathroom are:
- to the left of the toilet 29 cm x 70 cm, right 130 cm x 70 cm;
- in front of the toilet, basin, and door at least 130 cm x 180 cm.
- Fold-up grab handles are fitted on both sides of the toilet.
- The wash basin has space for a wheelchair underneath and the mirror can be seen while standing or sitting.
- The step-free, walk-in shower is min. 120 cm x 120 cm in size. There is a shower chair and a grab handle.
- There is no alarm trigger (alarm button, cord).
- The clear spaces in the bathroom are:
- to the left of the toilet 67 cm x 61 cm, right 67 cm x 61 cm;
- in front of the door, the toilet, and the basin at least 140 cm x 170 cm.
- Fold-up grab handles are fitted on both sides of the toilet.
- The wash basin has space for a wheelchair underneath and the mirror can be seen while standing or sitting.
- There is an alarm trigger (alarm button, cord).
- The clear spaces in the bathroom are:
- to the left of the toilet 80 cm x 61 cm, right 67 cm x 61 cm;
- in front of the door, the toilet, and the basin at least 140 cm x 170 cm.
- Fold-up grab handles are fitted on both sides of the toilet.
- The wash basin has space for a wheelchair underneath and the mirror can be seen while standing or sitting.
- There is an alarm trigger (alarm button, cord).

So that people with visual impairments and blind people can find their way around at our hotel
All areas that are relevant for the audit meet the quality criteria for the “Accessibility verified – accessible for blind people” designation. We have put together some information on accessibility below.
- Assistance dogs are allowed.
- The outside path has a visually high-contrast or tactile edge.
- The entrance is visually high-contrast and is recognizable from a tactilely perceptible change in the flooring.
- In some places, the walls can be used as orientation guides or other structural elements can be used for orientation.
- The building signs are in easily legible, high-contrast fonts.
- Access to the building is via 5 steps or a lift. The steps do not have visually or tactilely high-contrast edges. Handrails are installed. An emergency alarm is confirmed acoustically in the lift. The stops are announced by voice.
- There are no revolving or rotating doors.
- Rooms and corridors are brightly lit everywhere.
- There are no obstacles, for example objects protruding into the path / room.
- Information is available in Braille or raised tactile lettering

So that people with hearing impairments and deaf people feel at home in our hotel
We have put together some information on accessibility below.
- In the event of an audible alarm, no visually perceptible blinking or flashingsignal appears.
- An FM system is available in the conference room.
- The outgoing emergency call is not visually confirmed in the lift.
- There is at least one freely available power socket near the bed.
- Free Wi-Fi is available.
- Knocking on the room doors is not indicated by a flashing signal.
- There are tables with bright and glare-free lighting, on which there are no standing or hanging lamps that restrict the field of vision.
- There are seating areas with low ambient noise (e.g. seating corner, separate room).

So that people with cognitive impairments can stay with us independently
We have put together some information on accessibility below.
- The name and logo of the company are clearly visible from the outside.
- There are business cards / brochures with the host's address and telephone number in the rooms.
- The destination of the route is usually within sight or there are signs in visible distance at all times.
- There is no coloured or pictorial guidance system.
- There is no information in simple language.
- Information is not shown with pictograms or pictures.